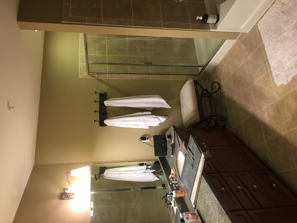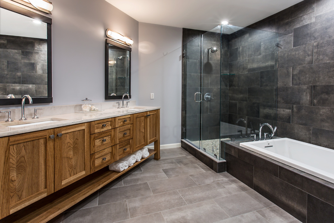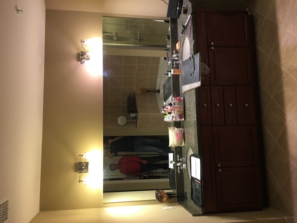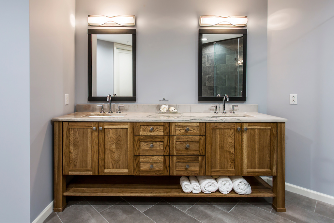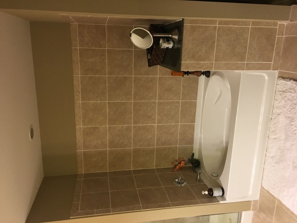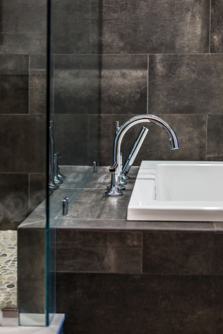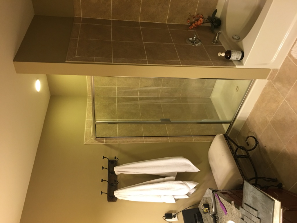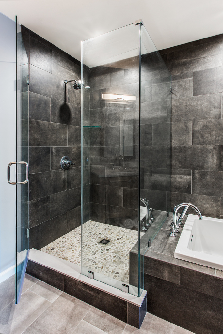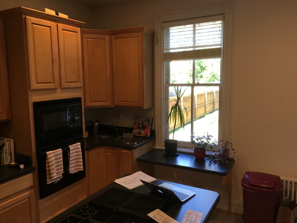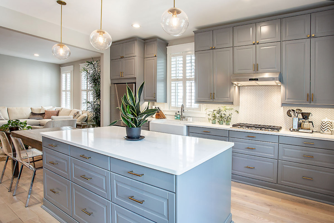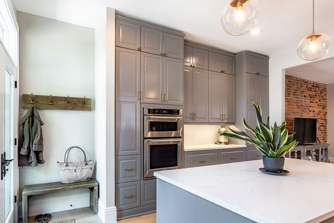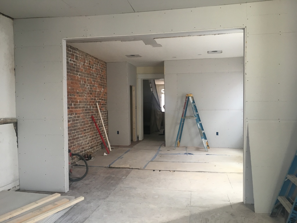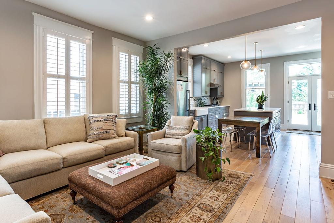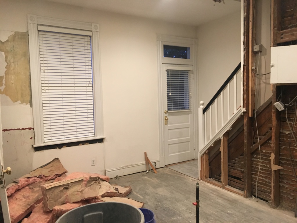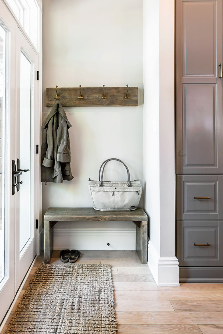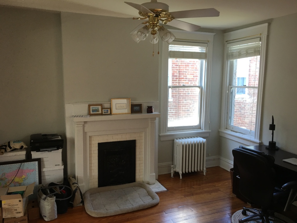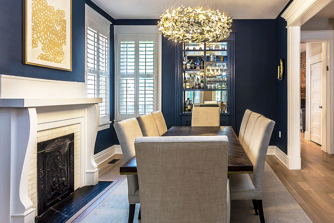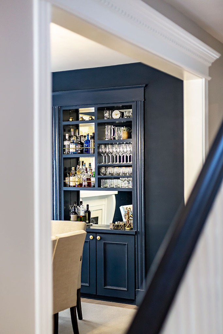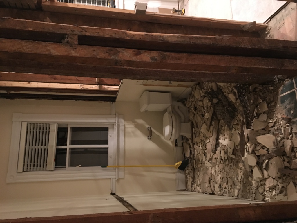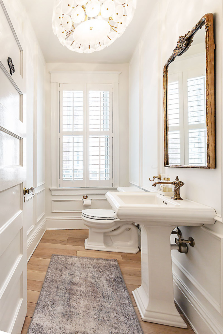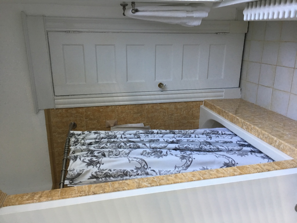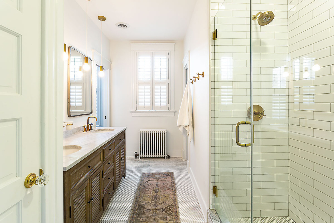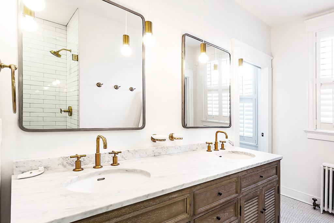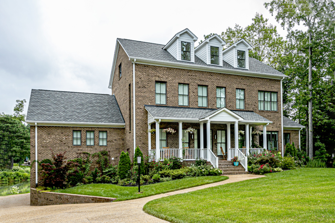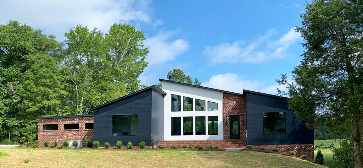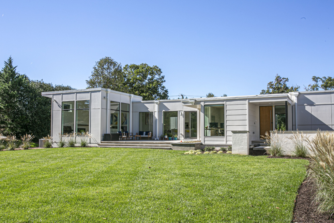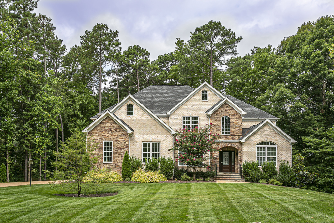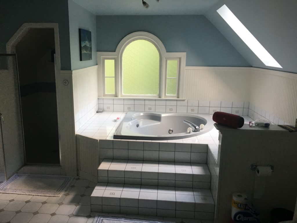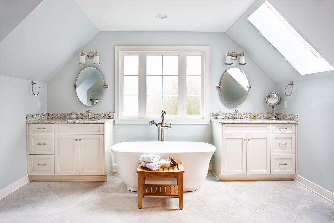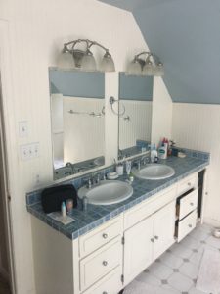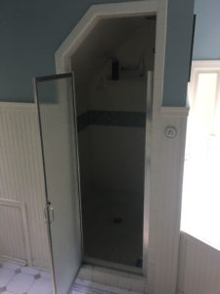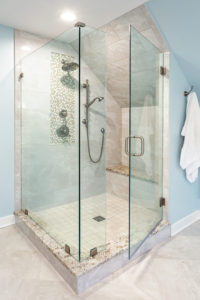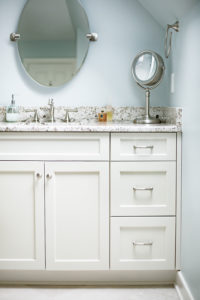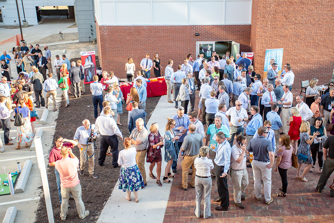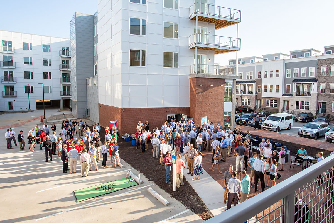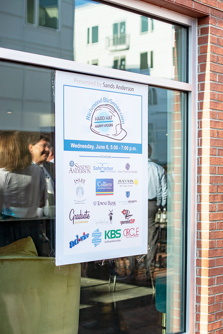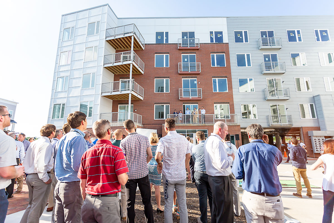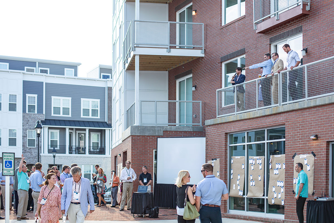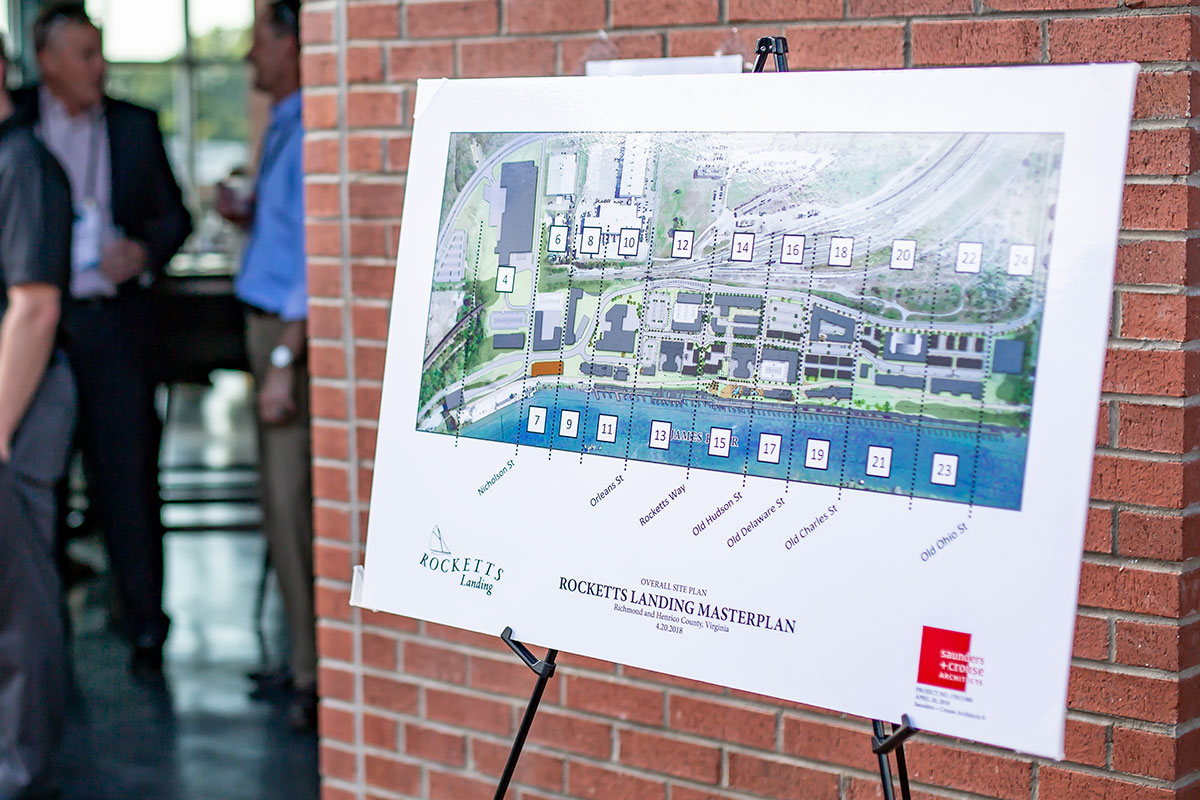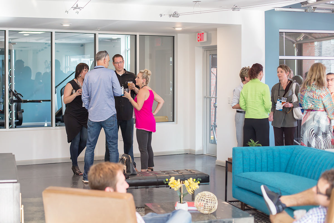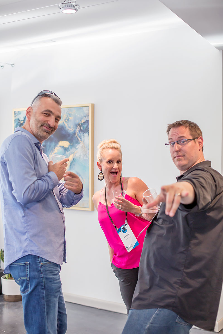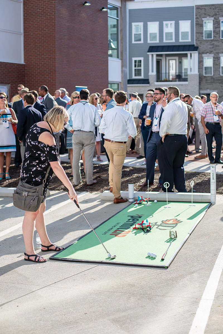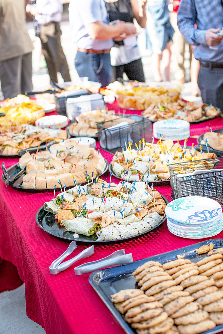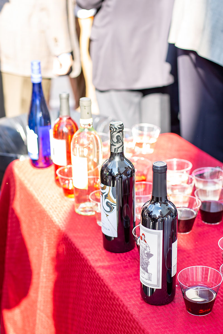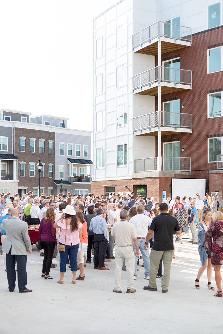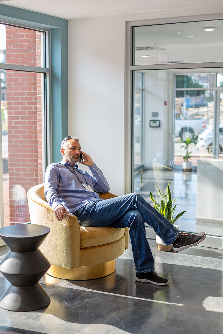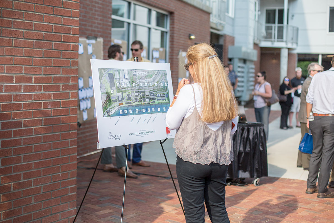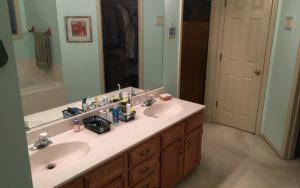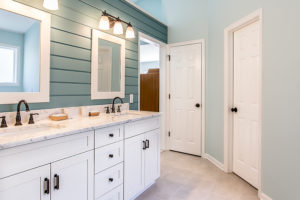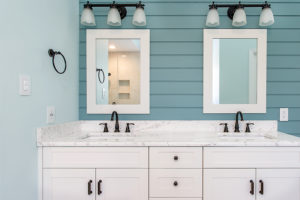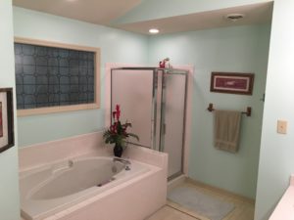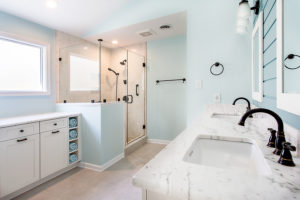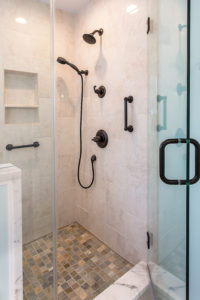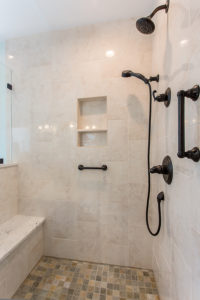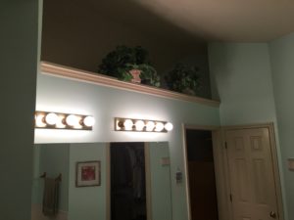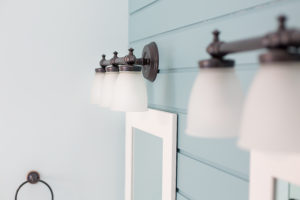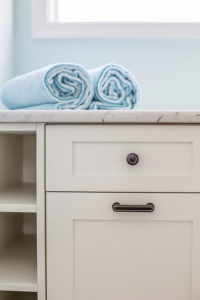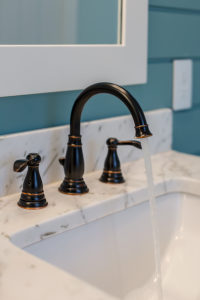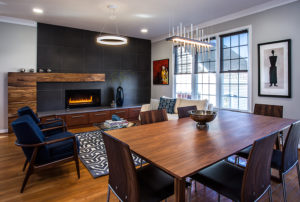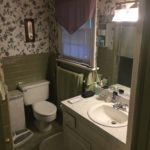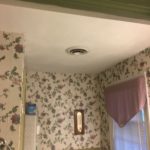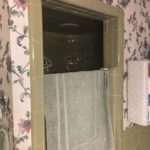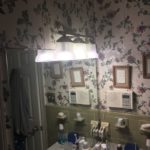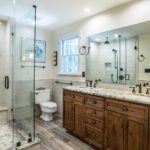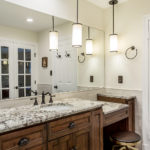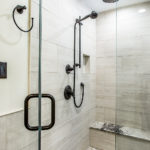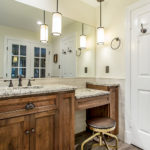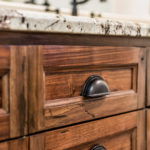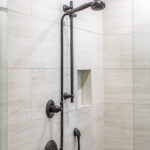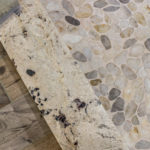Originally published in Richmond Magazine
With fewer possessions and help from design pros, Ellen and Larry Campbell trade yardwork for recreation in their modern condo overlooking the James River
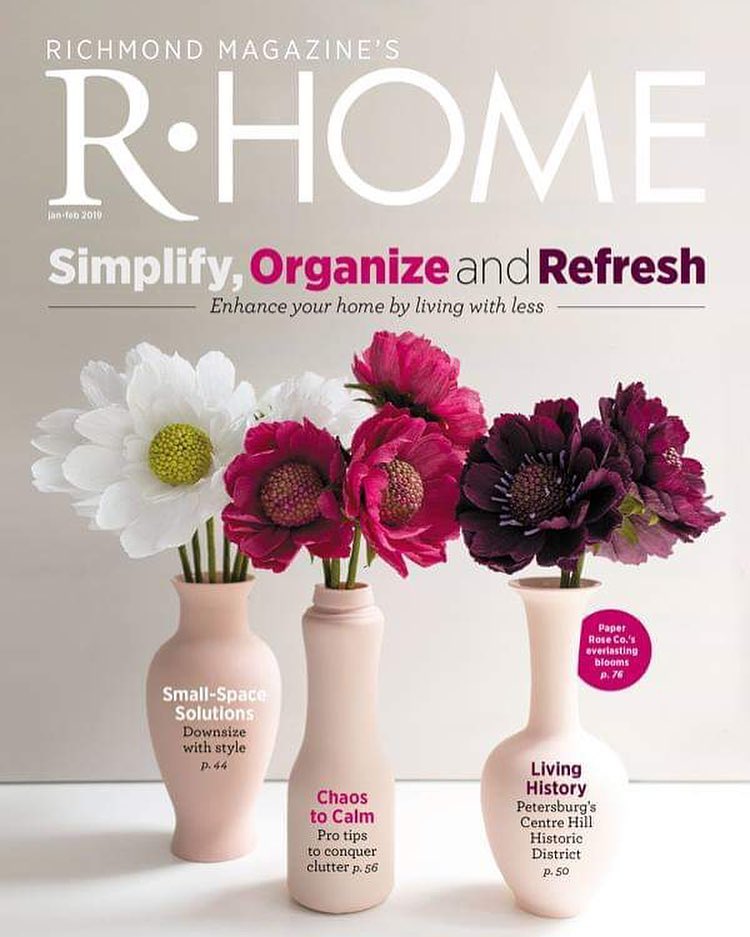
After 13 years living in the Westham neighborhood near the University of Richmond, Ellen and Larry Campbell found themselves spending less and less time at home. Their sons had grown up and moved to Chicago and Long Beach, California, and Ellen and Larry were traveling more.
Upon returning from one of their trips, they stepped onto their front porch and surveyed the yardwork that awaited them.
“We like to travel,” Larry says. “But every time we’d come back, we’d spend weeks getting the place shaped back up again.”
Larry set out to mow the grass, and Ellen got ready to trim the trees — and then they stopped. “We just looked at each other,” Ellen says, “and asked, ‘What are we doing?’ ”
They immediately started investigating their options for a new home, one that was smaller, with no yard to maintain.
Still, they wanted to be close to nature; their primary criterion was to live near the water. The Campbells looked at a few options, but when they first set foot in a condo at Riverside on the James, with sweeping views of the James River, Ellen knew they had found their next home.
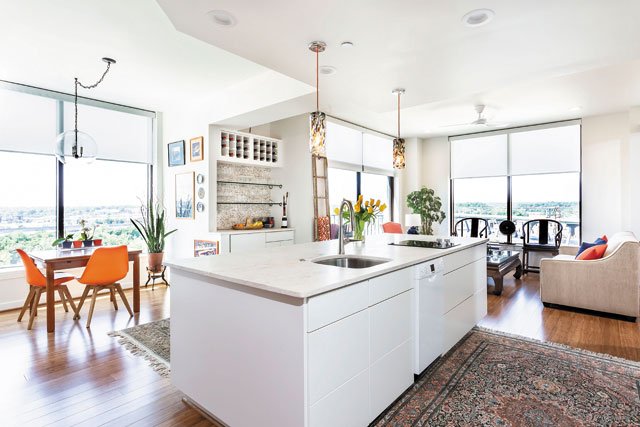
Ellen and Larry Campbell worked with Circle Design Studio and VMAX Custom Homes to transform their Riverside on the James condo into an efficient and modern retreat. The Campbells downsized considerably to make the move. (Photo by Anna Zagorodna)
“I walked in and said, ‘This is it. This is the one,’” she recalls. “We love the river. And we’re hikers, so we love all the trails.”
Moving from a 3,400-square-foot home on a half acre to a condo one-third the size required plenty of downsizing. Emptying storage areas, like the attic, was the first step. They also had to pare down their furniture and artwork, collected over years of traveling and living abroad. They passed on some pieces to their sons; others they sold and donated.
“We had to go through every single drawer, every single item,” Ellen says.
Larry adds, “It simplified our life, for sure.”
To modernize — and maximize — every inch of their new space, the Campbells brought in Max Zagorodniy with Henrico-based builder VMAX Custom Homes and Circle Design Studio, an interior design and architecture firm in Roanoke.
“We’ve raved about Max before; he worked on our Westham house,” Ellen says. “He was very good at keeping us focused on how we wanted our place to look. We wanted to simplify. We didn’t want anything to take away from the view.”
Ellen and Larry knew they wanted a modern design, with an all-white kitchen and flexibility both to entertain friends and host overnight guests.
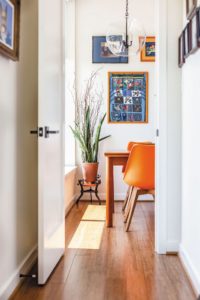
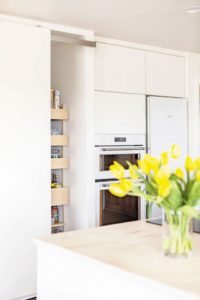
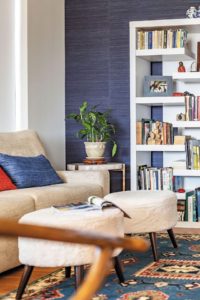
The original master bedroom was transformed into a TV room/guest room to make better use of the space. A wall covered in navy grasscloth helps to define the space and adds warmth and character.
They also had several must-have pieces — from Ellen’s grandmother’s pine cupboard and chairs from the years they lived in China, to small sentimental items and Larry’s record collection — they wanted to bring to their new home.
Theresa Dorlini, principal interior designer and creative director at Circle, says working with a clients’ existing furniture may sound counterintuitive to creating a modern aesthetic, but she enjoys the opportunity to help clients curate a collected look.
“It makes their interiors a lot more rich, and a lot less like a model home,” she says. “To do a modern design well, without making it seem sterile, can be a little bit difficult. Bringing in their collection made it warm again.”
Circle’s proposal completely reimagined the riverside condo. Most dramatically, they turned the guest room into the master suite, and removed the wall separating the former master from the living room, opening up the primary living space. A movable wall allows the Campbells to quickly convert the family room into a guest room, with a private bathroom, when needed.
“We wanted to simplify. We didn’t want anything to take away from the view.” —Ellen Campbell
Other features are smaller, but no less critical to maximizing limited space. For example, the Campbells’ kitchen includes an 18-inch dishwasher and 24-inch refrigerator. And Larry’s closet doubles as an office and workshop; it’s wired for a printer, houses their toolbox and has shelving for linens.
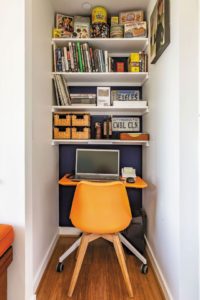
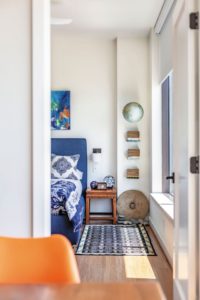
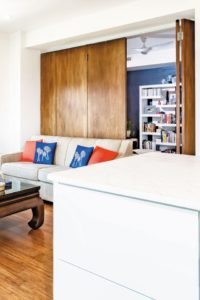
“We utilized every nook and cranny,” says Stefanie Locklear, junior designer at Circle. “Wherever there was little recess or a niche, we put built-ins for shelving.”
The process of downsizing has taught Ellen and Larry to see double duty in even the simplest objects. Just recently, when Ellen was making banana bread, she realized she no longer had a mixing bowl, so she grabbed her Crock-Pot instead.
By moving to Riverside on the James, Ellen and Larry wanted to be able to pack their bags and travel for weeks at a time, and they’ve taken full advantage of their new lifestyle. When we spoke in November, they had been home for only a week after spending five weeks on the West Coast.
“We came in and everything was clean, just the way we left it,” Larry says. “We just get back in the groove again.”
